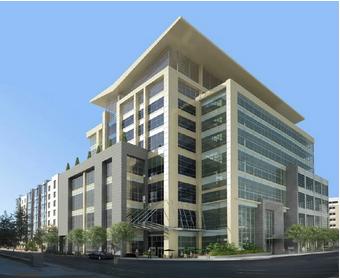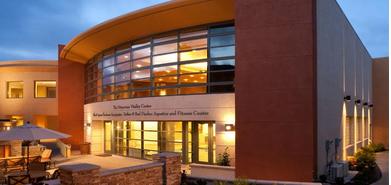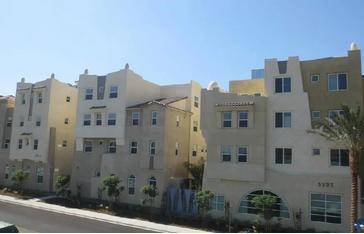Portfolio
 P1003 REGIMENTAL & BATTALION HEADQUARTERS
P1003 REGIMENTAL & BATTALION HEADQUARTERS
E&A Engineering Services, which was a Division of Engineered Mechanical Services, Inc. at the time was contracted by Hal Hays Construction, Inc. to perform commissioning services described in prerequisite EAp1 and EAc3 of LEED-NC v2.2 in order to achieve certification of the new Regimental & Battalion Headquarters, Marine Corps Base, Area 43, Camp Pendleton, California. The building was a two story 8,363 square foot facility. The HVAC system was a 4-pipe fan coil system served by a variable primary flow air-cooled chiller and a variable flow boiler plant. We reviewed design drawings and provided comments to the Owner and design team. We conducted commissioning meetings and construction inspections documenting any construction issues for the general contractor. We witnessed all required testing for the project according to the specifications and documented any deficiencies. We provided all LEED documentation that was required of the project. The project was completed in the fall of 2011. This was a 3.8 million dollar project and took 16 months to complete.
 THOMAS JEFFERSON SCHOOL OF LAW
THOMAS JEFFERSON SCHOOL OF LAW
E&A Engineering Services, which was a Division of Engineered Mechanical Services, Inc. was contracted by Midwest General to perform commissioning services described in prerequisite EAp1 and EAc3 of LEED-NC v2.2 in order to achieve certification of the new facility at 1123 Island Avenue in San Diego, California. The new post-secondary law school is a single complex with 8 above grade stories and 3 below grade stories totaling 177,920 square feet.
System Descriptions
HVAC Systems
The main facility is conditioned utilizing a 4-pipe system. A combination of fan coils and built-up VAV air handlers provide conditioned air. Zonal control is maintained with cooling only VAV boxes and VAV boxes with hot water reheat. The chilled water system consists of two McQuay-turbocore 297 ton centrifugal chillers with two variable speed primary pumps, two condenser pumps and a two open-cell type cooling tower. The heating hot water system consists of primary circulation pumps, finned tube boilers, and variable speed secondary pumps.
The IDF Rooms and Telephone / Data Room are provided 24/7 air conditioning via chilled water cooling only fan coils.
The Elevator Control Room and Fire Control Room that require emergency power are conditioned with split-system heat pumps.
The Computer Server Room is provided 24/7 air conditioning via dedicated split-system computer air conditioning units.
A central exhaust system serves the restrooms and janitor rooms. Dedicated exhaust fans are provided for Chiller Room, Main Electrical Room, Domestic Pump Room, Fire Pump Room, Transformer Vault, Generator Room and Storage Rooms.
The stairwells have pressurization fans for fire/life safety.
The garage is ventilated with a push-pull ventilation system.
A Direct Digital Control System was provided for control and monitoring.
Domestic Hot Water Systems
The building’s domestic hot water system is served by a gas-fired high efficiency boiler with a storage tank. A re-circulating domestic hot water pump provides hot water distribution to the facility.
Lighting Controls
A lighting control panel only allows the lighting to be energized at scheduled times when the building is occupied. Motion and day lighting sensors were provided in efforts to provide the most economical and sustainable system available.
Photovoltaic System
A 30 kW photovoltaic system was installed to qualify for the EAc2 On-Site Renewable Energy credit.
We reviewed design drawings and provided comments to the Owner and design team. We conducted commissioning meetings and construction inspections documenting any construction issues for the general contractor. We witnessed all required testing for the project according to the specifications and documented any deficiencies. We provided all LEED documentation that was required of the project. The project was completed in the fall of 2011. This was a 90 million dollar project and took 12 months for design and 25 months to complete.
 SEACREST VILLAGE – CENTRAL PLANT UPGRADES AND PHASE II: VITALITY CTR AND INDEPENDENT LIVING (BLDGS. F&G)
SEACREST VILLAGE – CENTRAL PLANT UPGRADES AND PHASE II: VITALITY CTR AND INDEPENDENT LIVING (BLDGS. F&G)
E&A Engineering Services, which was a Division of Engineered Mechanical Services, Inc. was contracted by Hughes/Marino, the construction manager for the project to provide commissioning services for Seacrest Village, 211 Saxony Road, Encinitas, California. Seacrest Village is a retirement living facility that needed to stay in operation during the upgrades to their central plant and the additions of two new buildings. Additional tonnage was added to the modular chiller and the system was changed from constant flow to constant primary and variable secondary. The existing boiler plant was replaced with new high efficiency boilers and pumps. We conducted commissioning meetings and construction inspections, documenting any construction issues and verifying that they were resolved. We developed testing procedures and forms. We witnessed and documented all testing. We developed the final commissioning report and the system manual for the owner. The project was completed in the summer of 2012.
 GENERAL ATOMICS BUILDING 21 PHASE 2
GENERAL ATOMICS BUILDING 21 PHASE 2
Engineered Mechanical Services, Inc. was contracted by General Atomics to provide commissioning services for their new 60,000 square foot manufacturing facility. The project required adding a new 600 ton chilled water plant and new boiler plant to an existing cold shell with new air handlers and distribution systems. The following tasks were performed:
- Developed and implement a commissioning plan.
- Provided site inspections and documented construction issues
- Witnessed and reviewed pre-functional testing of the HVAC systems
- Reviewed start-up documentation of HVAC systems to be commissioned
- Reviewed Test and Balance Report
- Reviewed and commented on O&M manuals.
- Reviewed point to point verification and witness functional performance testing of the sequence of operation
- Witnessed functional testing of the HVAC systems
- Witnessed owner training of systems
- Completed a summary commissioning report and assemble a system manual.
 VILLAGE LINDO PASEO DORMITORIES
VILLAGE LINDO PASEO DORMITORIES
E&A Engineering Services, which was a Division of Engineered Mechanical Services, Inc. at the time was contracted by Hal Hays Construction, Inc. to perform commissioning services described in prerequisite EAp1 and EAc3 of LEED-NC v2.2 in order to achieve certification of the new Regimental & Battalion Headquarters, Marine Corps Base, Area 43, Camp Pendleton, California. The building was a two story 8,363 square foot facility. The HVAC system was a 4-pipe fan coil system served by a variable primary flow air-cooled chiller and a variable flow boiler plant. We reviewed design drawings and provided comments to the Owner and design team. We conducted commissioning meetings and construction inspections documenting any construction issues for the general contractor. We witnessed all required testing for the project according to the specifications and documented any deficiencies. We provided all LEED documentation that was required of the project. The project was completed in the fall of 2011. This was a 3.8 million dollar project and took 16 months to complete.
E&A Engineering Services, Inc. was contracted by Strategy Builders, Inc. to perform commissioning services described in prerequisite EAp1 and EAc3 of LEED-NC v2.2 in order to achieve LEED certification of the new facility at 5565, 5595, 5619 Lindo Paseo in San Diego, California. The project includes three independent four story buildings totaling 98,463 square feet with two floors of underground parking totaling 70,576 square feet serving all three buildings. There are a total of 287 dormitory rooms, a kitchen, dining room, theatre, weight room, laundry, offices and support staff rooms.
System Descriptions
HVAC Systems
Each building is conditioned utilizing a separate Mitsubishi variable refrigerant flow – two pipe heat recovery system consisting of central air-cooled condensing units located on the roof and indoor fan coil units. Each dorm room is provided with its own wall mounted fan coil unit with wall mounted temperature controller. Common areas are provided with ceiling mounted fan coil units and a wall mounted temperature controller. The system is capable of simultaneously providing cooling and heating to different zones within the building. Natural ventilation provides outside air to all the dorm rooms. The remaining rooms have outside air ducted independently to each fan coil. Each dorm room has independent ceiling exhaust fans that serve the toilets and shower rooms.
The kitchen system consists of CaptiveAir non-conditioned make-up air units and individual exhaust fans serving each hood. Each hood exhaust fan is interlocked with its make-up air unit.
The laundry dryer exhaust system consists of a single exhaust fan with a variable frequency drive controlled via a pressure sensor located in the exhaust discharge plenum. The system maintains a negative pressure of 0.05” W.C. when a dryer is activated.
The garage is ventilated with a central exhaust system controlled by carbon monoxide sensors.
The Mitsubishi control system monitors all the equipment and sets limits to the thermostat set points.
Lighting Controls
Each building has a lighting control panel that allows the exterior lighting to be energized at scheduled times in conjunction with photo cells.
Domestic Hot Water SystemsEach building’s domestic hot water system is served by a gas-fired high efficiency water heater with a storage tank. Water is pre-heated using a heat exchanger from heat dissipated from the fuel cells. A mixing station maintains a supply temperature of 120 degrees F. A re-circulating domestic hot water pump provides hot water distribution to the facility.
The laundry is served by a gas-fired high efficiency water heater with a storage tank. A mixing station maintains a supply temperature of 120 degrees F.
The kitchen is served by a gas-fired high efficiency water heater with a storage tank. 140 degree water is supplied to the dishwasher and a mixing station maintains a supply temperature of 120 degrees F to the remaining kitchen fixtures.
Photovoltaic System
Each building has a photovoltaic system on the roof that provides electricity to the house side of the electric panel. Excess power is returned to the SDG&E grid.
Fuel Cell System
Each building has three fuel cells that provide power to the house side of the electric panel using water and natural gas. The system also produces waste heat that is used to pre-heat the domestic water system via a heat exchanger.
We reviewed design drawings and provided comments to the Owner and design team. We conducted commissioning meetings and construction inspections documenting any construction issues for the general contractor. We witness all required testing for the project according to the specifications and documented any deficiencies. We provided all LEED documentation that was required of the project. The project was completed in the fall of 2013. This was a 42 million dollar project and took 24 months to design and 18 months to complete.
